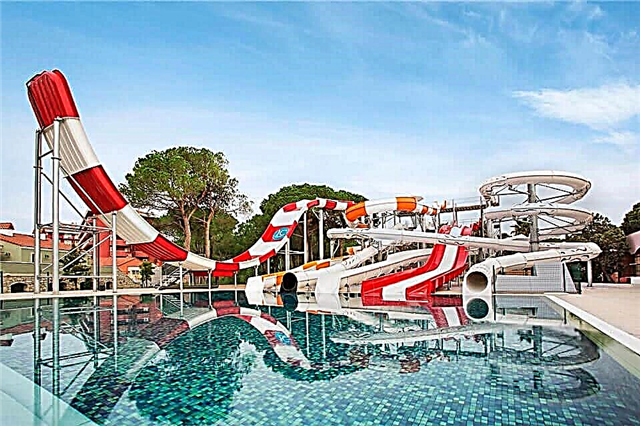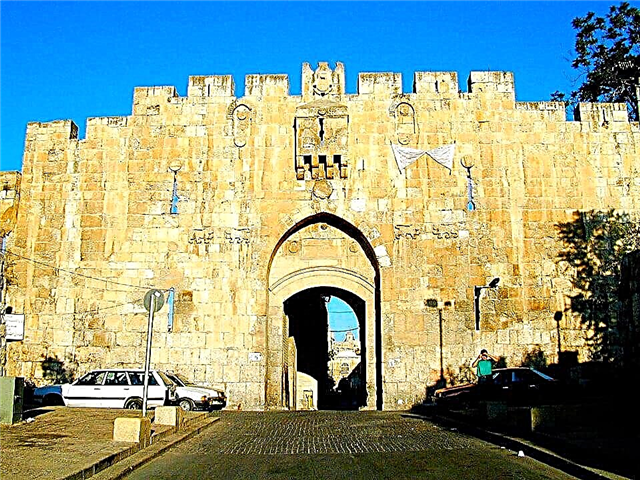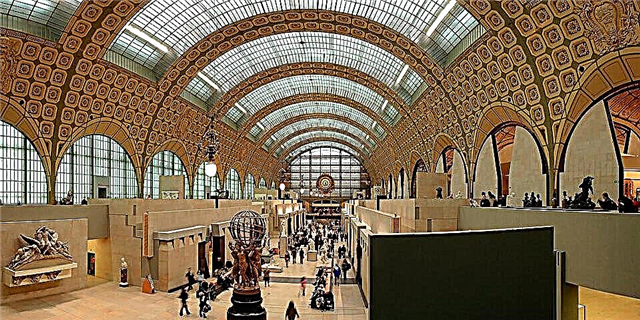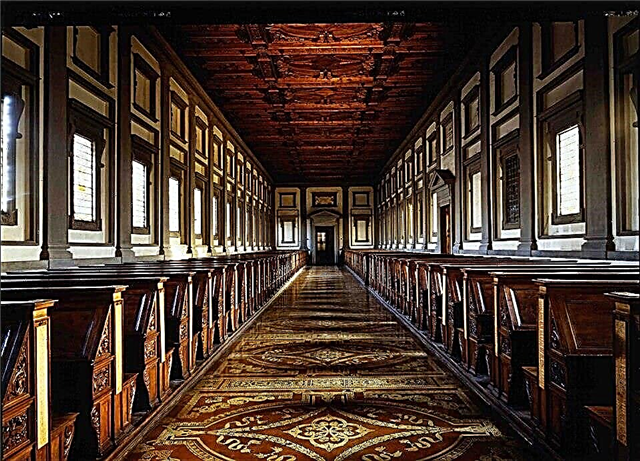Opposite the Spaso-Evfimiev Monastery, at the corner of Lenin Street and the ancient Skuchilikha settlement, there is the Posad House.
Short story
Against the background of the current Suzdal buildings, the house stands out for its peaked plank roof and carved platbands on the windows. The Posad house was built at the turn of the 17th - 18th centuries. made of stone, but in the appearance of the building there are deep connections with the traditions of wooden architecture... The similarity is explained by the fact that at this time the average people of the settlement, who became rich in trade, began to build stone houses instead of wooden ones.

Since 1970, the Posad House has the status of a museum, but even today it looks habitable - the interiors are recreated inside, close to the time when the dwelling belonged to the innkeeper Ivan Bibanov. The architecture of the posad house is simple: it consists of two volumes of different sizes ("cages") with independent gable roofs. Earlier is the western one-storey cage with a covered entrance, reminiscent of the entrance to the basement. The eastern volume with a vaulted basement was added later.
The interior of the Posad house
Upon entering the house, the visitor finds himself in the vestibule - a cold non-residential premises intended for household needs. In the entrance hall there is an oak chest with clothes, a large copper cauldron in which food was prepared for the guests of the tavern, as well as wooden buckets and a barrel of water. A closet is separated from the vestibule by a wall - a storehouse of food supplies, blanks, liqueurs. To the left of the vestibule, the entrance leads to the lower room - the most spacious living space in the house. The upper room is covered with a flat wooden ceiling and is illuminated by four windows; three of them face the street and one - into the courtyard.

The room is furnished in the spirit of the pre-Petrine era: wide benches built into the walls, a carved table and a cabinet-set, painted with oil paints... The abundance of dishes in the upper room reminds of the craft of the tavern. In copper yands, wine, mead and other drinks were served at feasts, beer was scooped up with ladles, and “printed gingerbread” was molded on carved gingerbread boards. At the door behind the stove hangs a female costume of the 18th century: a sundress, a jacket and a magpie - an old headdress of a married woman. From the vestibule you can climb the stairs to the upper room, which once served as the master's office. A small bright room furnished with a bed, a table and two carpentry chairs. There are also chests used to store valuables and money. A tiled stove is installed in the closest corner to the entrance. In the "red corner" there is a home iconostasis with icons of local saints, and beneath them are the accounts of income and expenses.
Attraction rating:











